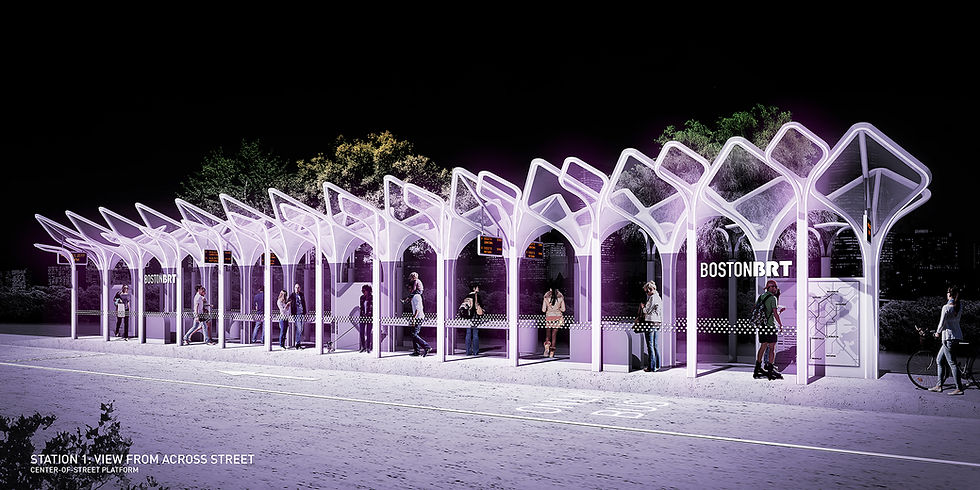
Station 1 | Center-of-Street Platform

Station 2 | Right-Side Platform

Station 1 | Center-of-Street Platform | Axonometric

Station 1 | Center-of-Street Platform
BOSTON BRT STATION DESIGN COMPETITION
Sponsored By: The Institute for Transportation & Development Policy
Boston, Massachusetts | April 2017
Single Phase Competition | Recognition: Shortlisted
The overall design is based on a flexible and repetitive structural system which allows for a multitude of variations. The functional requirements of the bus station pushed the system to become adaptable. Two primary concerns were adjusting the column spacing to allow passenger movement, and supporting the overhang for shelter. The primary columns, or spine, allows for spacing adjustment and sheltering from the weather. In addition, it allows for water drainage through its hollow structural columns. The secondary columns, the row adjacent to the bus, allows for another layer of weather protection and an overhang to shelter passengers boarding the bus.
The expression of the design was inspired by movement, form, and color. The direction of bus travel informed the secondary column height. To put simply, the tallest secondary column is the from the direction which the bus is traveling, Therefore the front of the bus will be at the shortest secondary column when loading. This expression gives the station a dynamic asymmetrical quality. Formally, the column base served as the generator. Two different column bases were intentionally used to create the desired spacing and overhang. As seen in the station views, Station 1 has a wider roof coverage, while Station 2 has a narrower roof coverage. The form was driven and inspired by this system.
The most notable feature, which also serves in the inspiration, is the color lighting present in the overall design. Given the five prime corridors in the brief, the proposal recognizes this an opportunity to brand each station per corridor uniquely through color. It also acts as a way finding measure for passengers to quickly identify their station. Each corridor and neighborhood become synonymous to create the Boston BRT network. As seen in the annotated drawing of Station 1, features are integrated into the overall design. Fare payment and turnstile entries are placed between the columns. Lean bars and waste bins are also supported by the primary columns. Digital signage is easily recognized as it is placed at the ends and center of the platform. As mentioned previously a water drainage system is placed in both stations. The secondary columns support the opening doors and the glass protection screens.